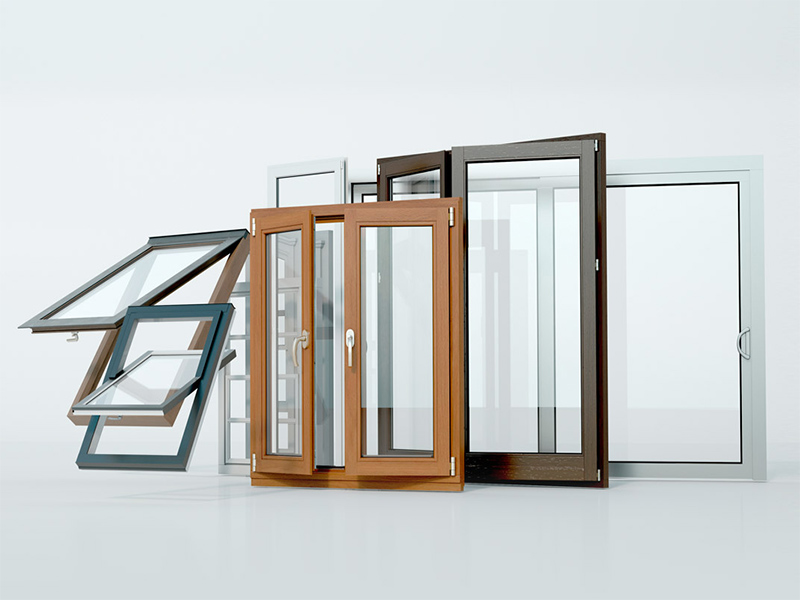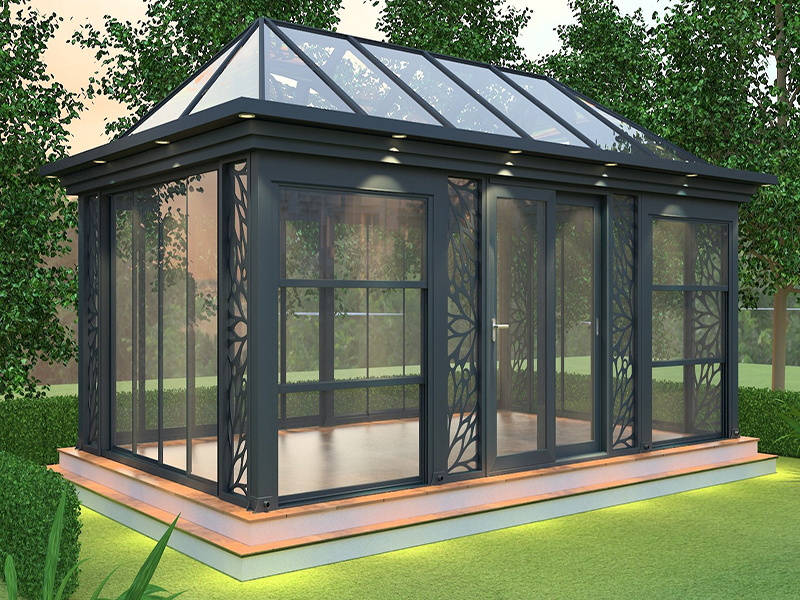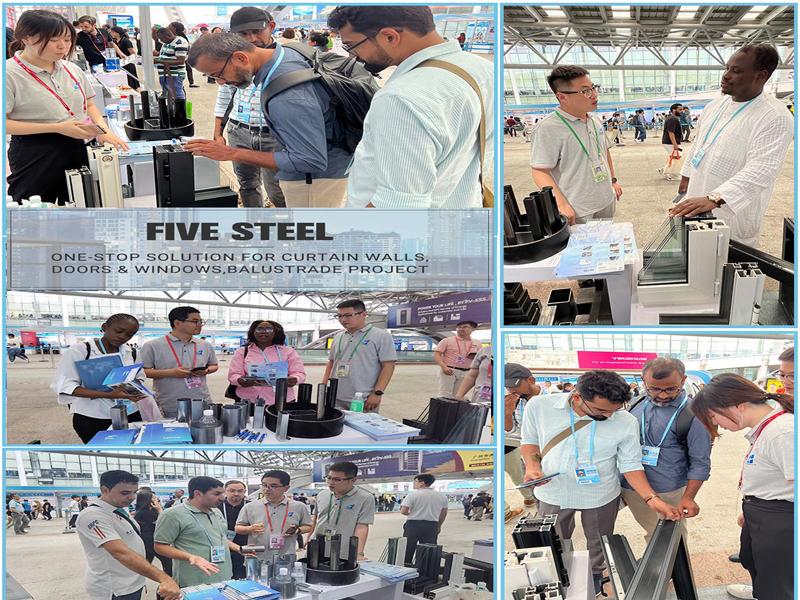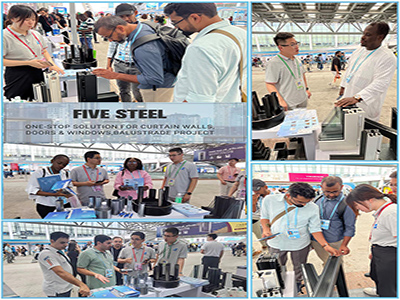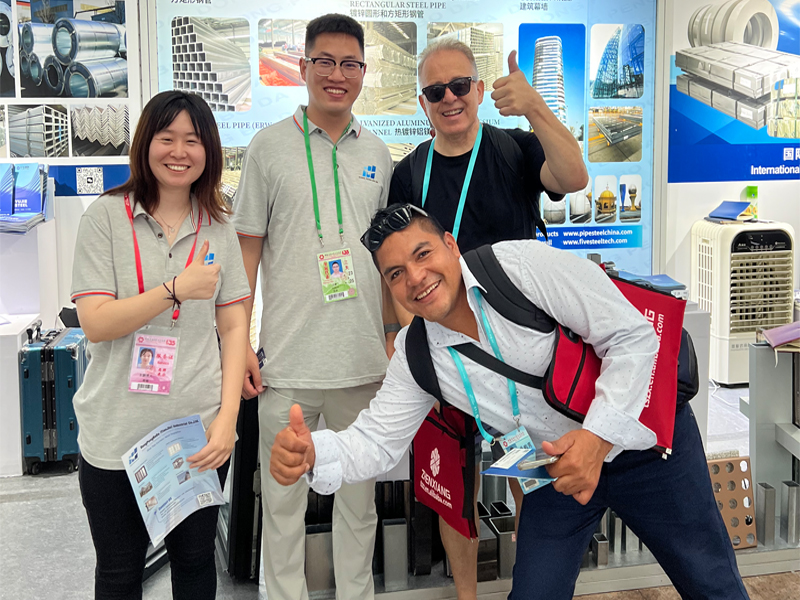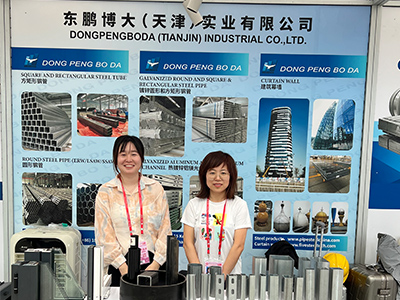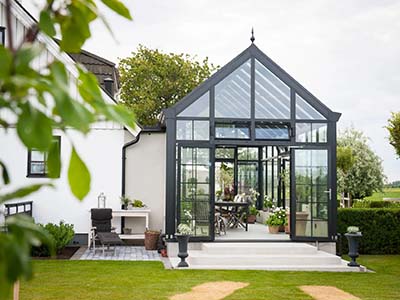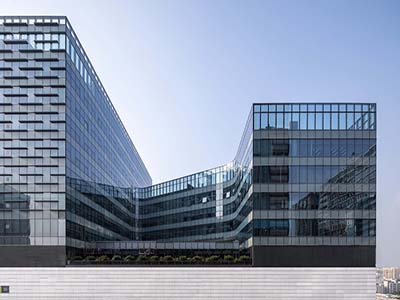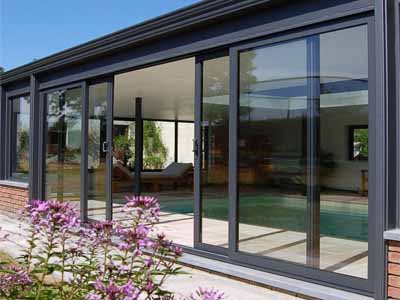Unit curtain wall deepening design
2022-08-03
Mingfa New city financial main building unitised curtain wall plane is basically equilateral triangle. The three sides of the triangle use a large radius arc, the radius of the arc is 79.575 meters; The three vertices of the triangle use small radius arc, the radius of the arc is 10.607 meters; The plane profile of the curtain wall is composed of 6 continuous tangent arcs. Each layer of the great arc unit plate has 12 cross axes and 60 unit plates. Each layer of the small arc unit plate has 3 cross-axes and 24 unit plates. Each layer has a total of 84 units. The big arc is tangent to the small arc, and the tangent point is used as the dividing point of the unit plate section of the big and small arc. The contact point of the tangent point is connected by adjusting the Angle of the insert leg through the unit post. The shape design of triangular gemstone shaped unit plate, based on the plane unit, divides the rectangular facade into two right triangles from the diagonal; Then stretch the lower right corner of the plate outward to form a triangular vertebral body. The front glass of the triangular vertebral body and the horizontal plane are inclined, and the side aluminum plate of the vertebral body and the horizontal plane are perpendicular to 90 degrees; Finally, the upper right corner of the curtain wall facade is stretched outward to form an inverted triangle. The front glass of the inverted triangle is 90 degrees perpendicular to the horizontal plane, and the side aluminum plate of the vertebral body is inclined to the horizontal plane. After two outpicks, the final rectangular unit plate is divided into six triangular faces, forming a triangular gemstone shape. The first layer is 8.4 meters high, the same as the main curtain wall building, with a vertical Ming horizontal hidden frame glass curtain wall. The width divider of the curtain wall on the first floor corresponds to the unit plate of the main building, and the size of the divider is the same. The maximum glass divider is 2017*3950mm. Because the height is large, the column is made of aluminum clad steel and aluminum. The steel column is made of 300*100*10*10 galvanized steel column. In order to ensure the coordination with the effect of the curtain wall frame, the plane inclination Angle of the vertical bright frame lines is the same as the triangular picking Angle of the main building unit, corresponding to the top and bottom. The lines are large on the top and small on the bottom. The top is 622mm and the bottom is 200mm, and the side projection is trapezoidal. In order to improve the utilization rate of lines, construction opened a whole mold, the side projection for the rectangular profile all two, the formation of two trapezoidal profile lines, reduce profile waste.




