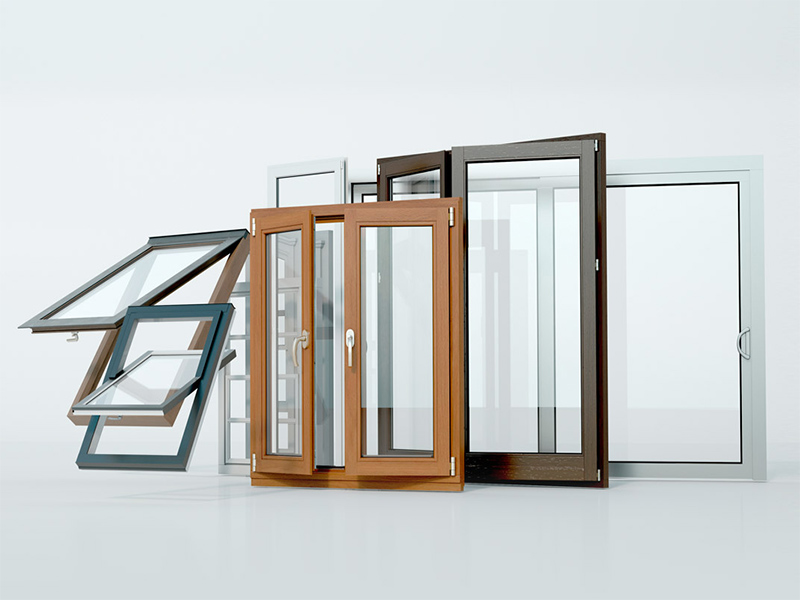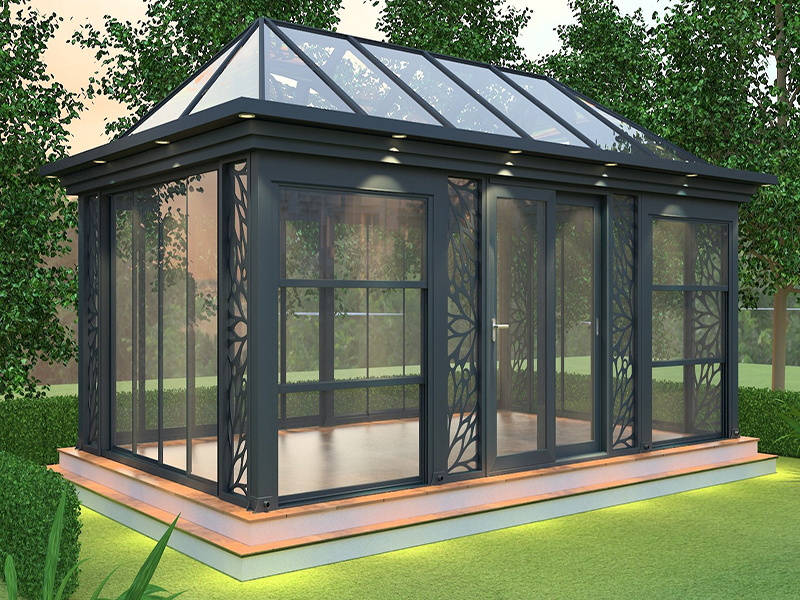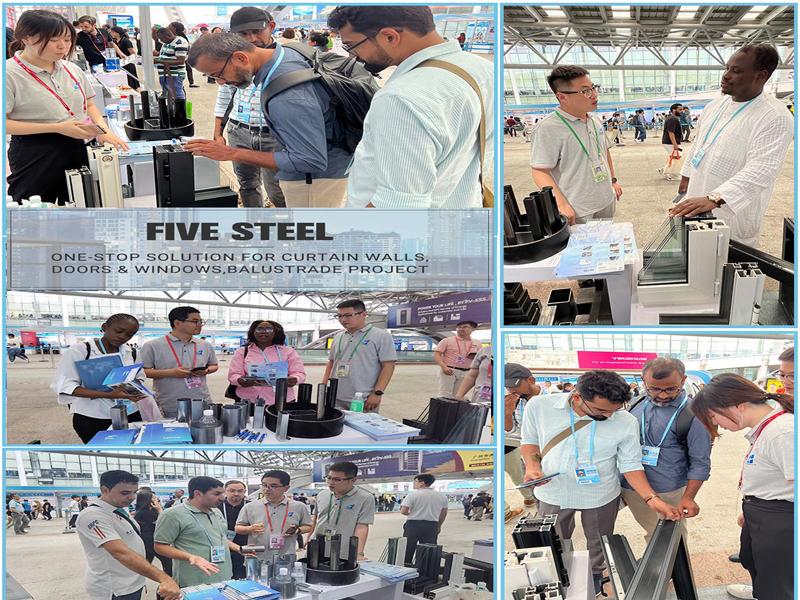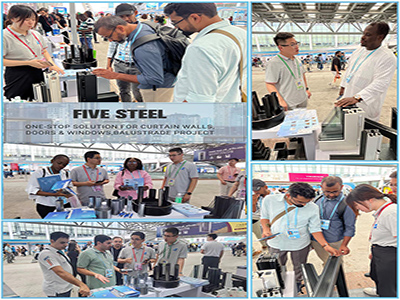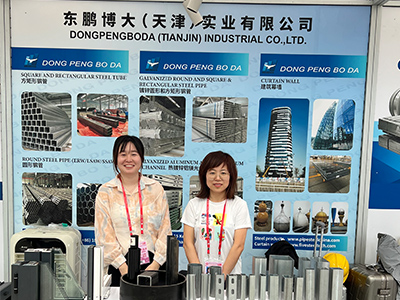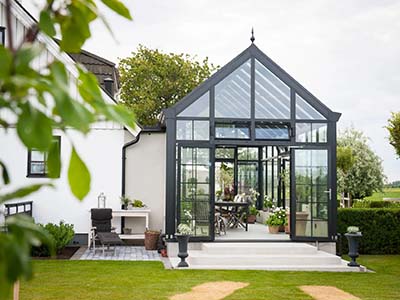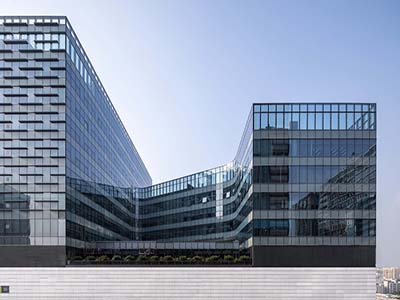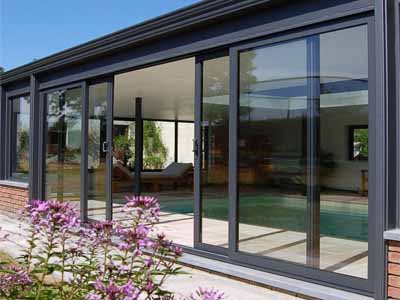Outdoor glass guardrail
2022-08-02
With the continuous improvement of architectural decoration and aesthetic requirements, more and more curtain wall building began to use glass guardrail. In the engineering design of outdoor glass guardrail, designers usually directly use the current load code, engineering design code and some product standards for the use of its components, structural analysis and functional design and other aspects of comprehensive consideration. Although the current domestic specifications for the architectural design requirements and safety provisions of outdoor building guardrail have been available, the national general and cover the common structural forms of glass guardrail engineering technical specifications are still missing. Therefore, practitioners engaged in the design of glass guardrail engineering should master the relevant professional knowledge and experience, and clarify the key design technical points in curtain wall facade, which is to ensure the structural safety of glass guardrail, and can meet the normal use of the function of the premise. Frame supporting glass guardrail The glass plate is embedded and fixed in the frame formed in the guardrail system to form the frame supporting panel structure. The load of the glass plate can be completely transferred to the adjacent armrests, columns, frames and other stressed components, and then transferred to the main structure of the building by these components. The curtain wall panel is mainly used for safety protection. Glass structure guardrail is a kind of guardrail that uses glass as the main force component, and the glass plate not only directly bears the external load but also transfers the load to the main structure. Therefore, the glass panel integrates the function of enclosure and support. The stress analysis of the glass guardrail structure, its focus is whether the glass plate can meet the structural safety needs of the project, and the structural calculation of the column, handrail and other components of the conventional glass guardrail, which can use the ordinary cantilever or simply supported beam model, according to the current code requirements for structural design and curtain wall glazing. In some projects, finite element software ANSYS was used to analyze the force of the outdoor glass guardrail of the podium building, and SHELL63 unit was used to model according to the dimensions of the international system of Units. In the calculation model, a single piece of 10mm glass is loaded, and the surface load is 1600N/m2. The constraint is a four-point constraint. The vertical direction of the model is Y direction, the vertical glass face is Z direction, and the parallel glass face is X direction. According to the characteristics of the point-type support structure, the constraint points are distributed as the upper left point constraint X, Y and Z translational.




