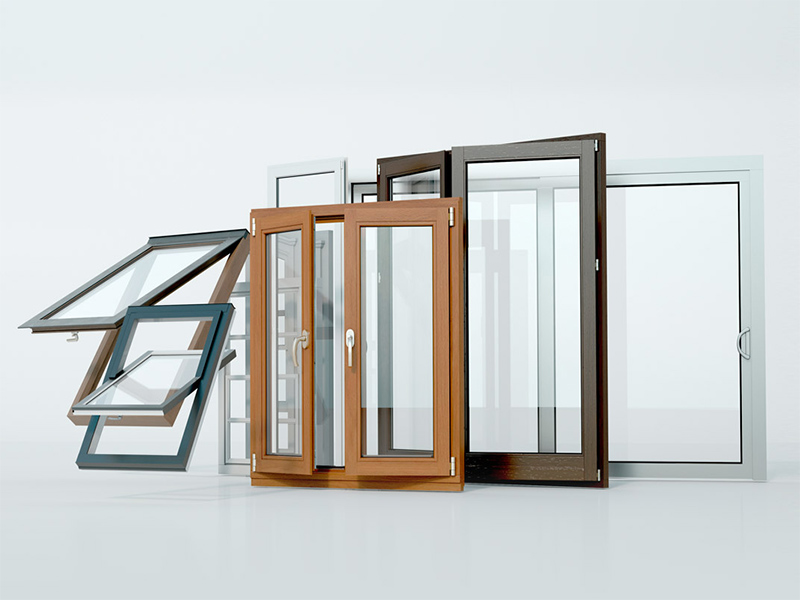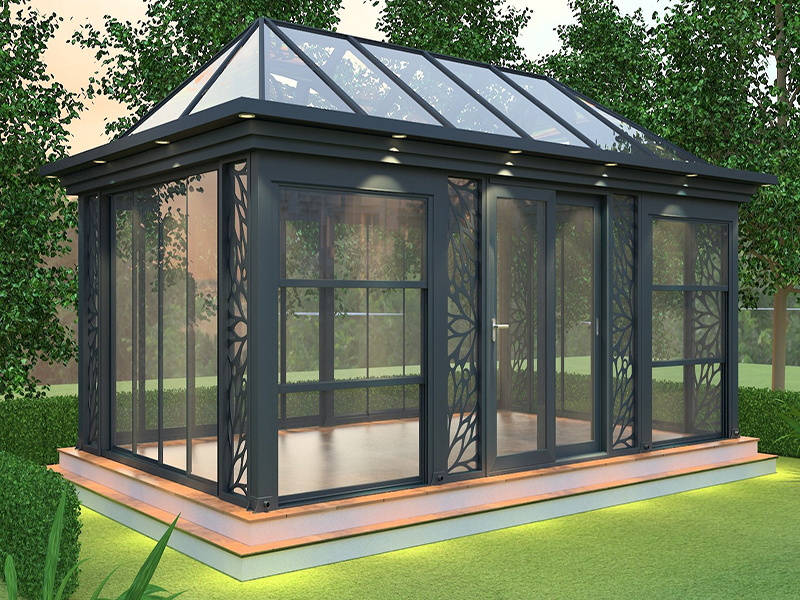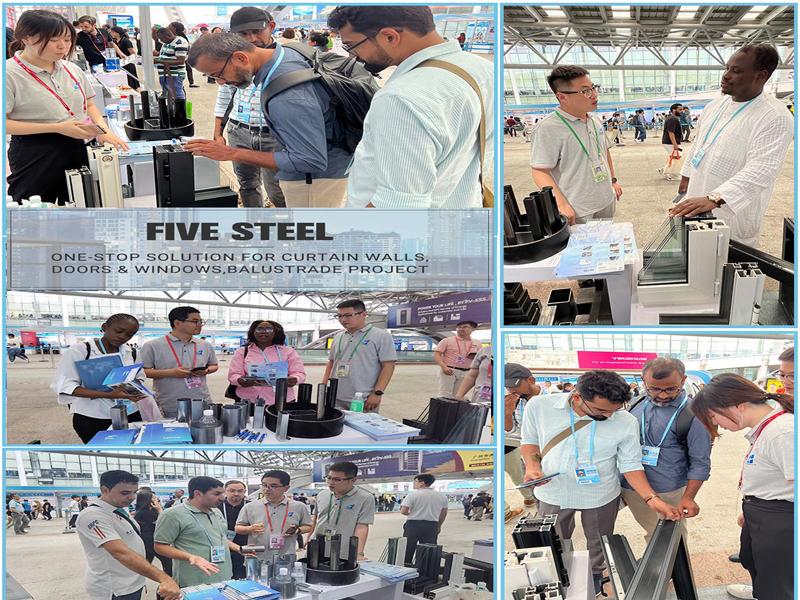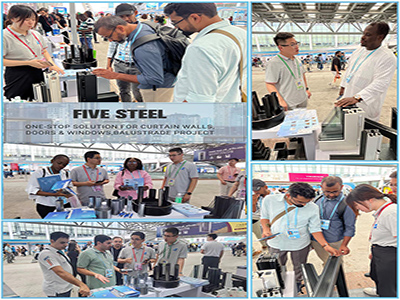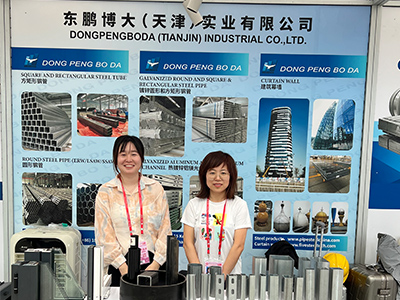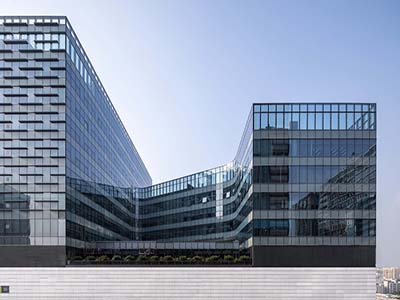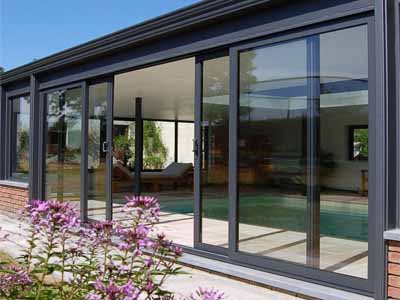Building curtain wall design blanking
2021-09-28
The modern curtain wall design mainly includes three stages: scheme bidding design, construction drawing design (including deepening design) and design cutting. Among them, the number of project bidding designers generally account for 10~15% of the total number of curtain wall design, construction drawing designers generally account for 20~25% of the total number of curtain wall design, and the design of cutting personnel generally account for 60~70% of the total number of curtain wall design, that is to say, more than 60% of curtain wall designers are doing repetitive and error-prone design work every day. The work includes pressure, heavy responsibility, which is easy to produce boredom. In addition, the curtain wall industry over the years is usually the use of AutoCAD two-dimensional graphic design software for the whole process of design, including the standard stage of the scheme drawing, construction stage of the construction drawing design, the design of the blanching stage of parts processing, such as ordinary frame curtain wall, the design of the spider system curtain wall. When the 3D specially-shaped curtain wall (roof) is encountered, Rhino is usually used for 3D modeling, and then imported into AutoCAD for secondary programming development through LSP, and the curtain wall design data is generated manually to achieve the purpose of cutting materials for the 3D specially-shaped curtain wall (roof) design. This method not only has low design efficiency and is easy to produce design errors, but also may seriously affect the progress of curtain wall construction project and even cost control. If the BLM technology is applied to the design cutting of building curtain wall, it can greatly improve the design efficiency, reduce the design cost and design errors. Then, how can BIM technology be applied to the design cutting of building curtain wall? Firstly, a 3D model of the building curtain wall can be established according to the partition diagram of the curtain wall or the 3D skin model of the building provided by the architect. BIM 3D modeling software can be used, such as Revit, Catia, Archi, etc. Secondly, the parametric information module of the curtain wall is imported into the three-dimensional model of the curtain wall to automatically generate the curtain wall material order table or material cutting list (also known as material lifting list). Finally, the BLM mechanical design software is associated with the 3D model software to automatically generate the material cutting list of curtain wall frame and processing technology drawings.




