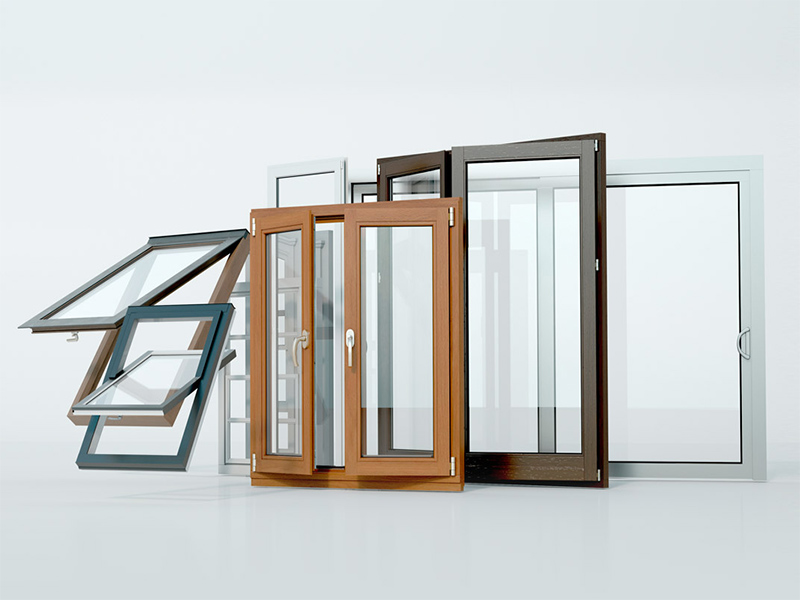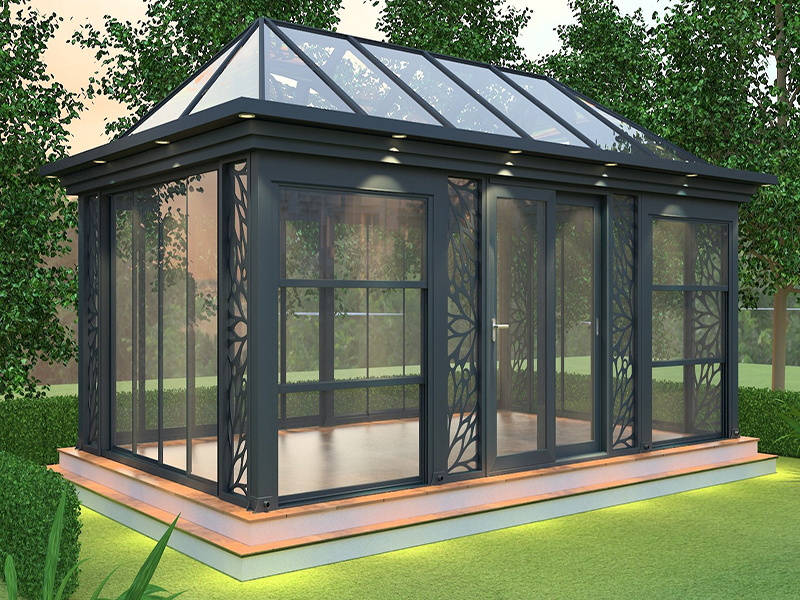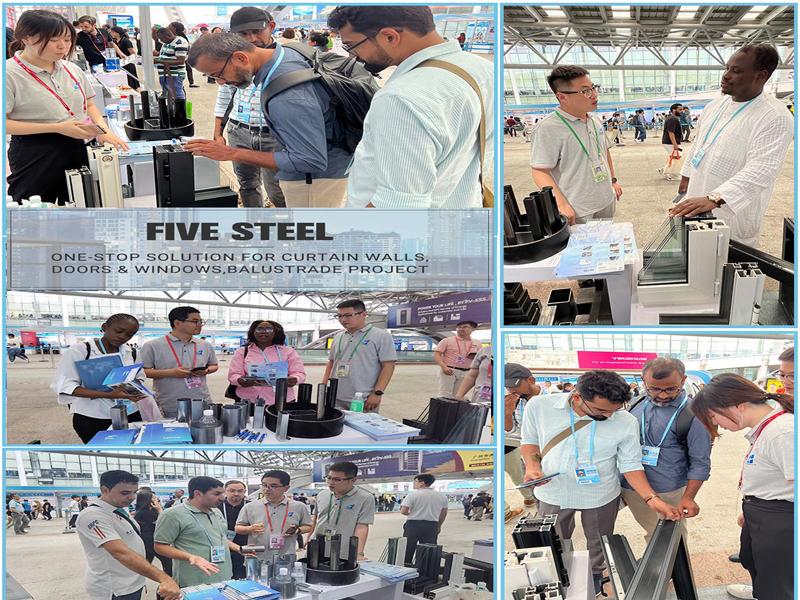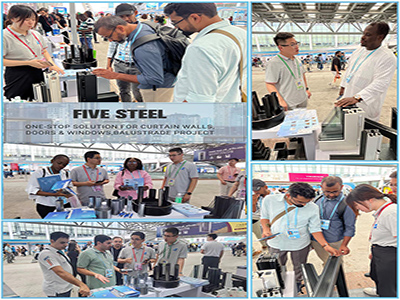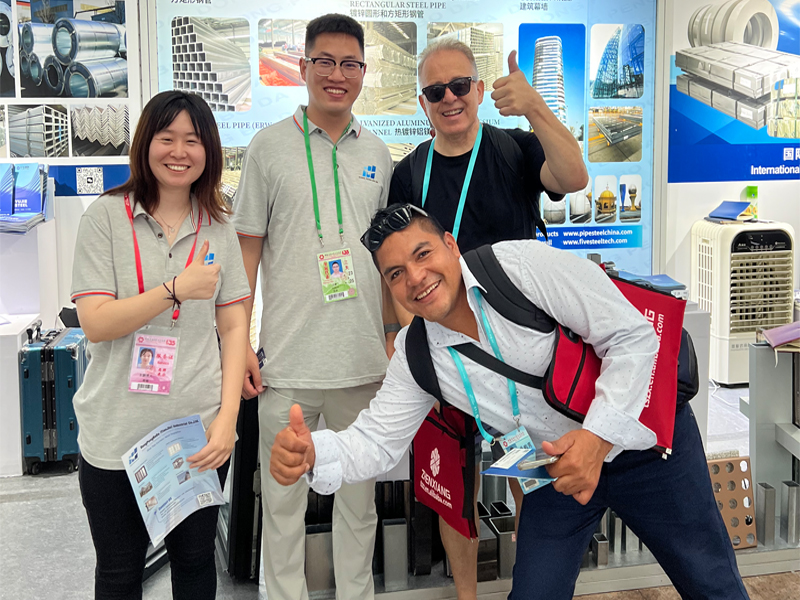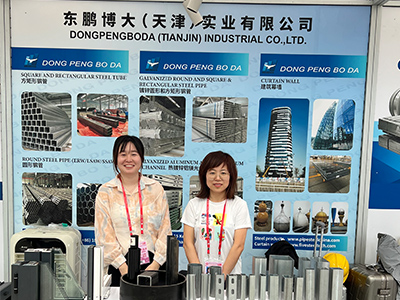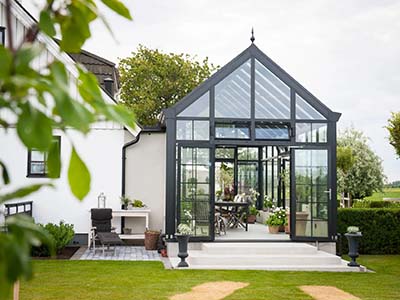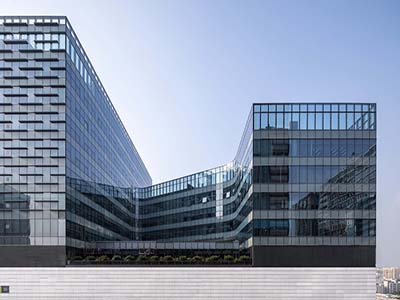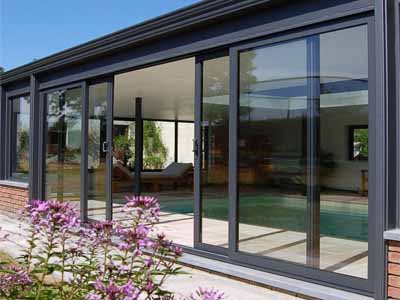A Brief Introduction of Unitized Curtain Wall system
2022-11-08
Unitized curtain wall system utilizes the component parts of the stick system, to create individual prefabricated units which are fully assembled in a factory environment, as well as delivered to site and then fixed to the structure. Factory preparation of the unitized system means that more complex designs can be achieved and they can utilize materials which require tighter quality control measures, to achieve a high quality finish. Furthermore, the improvement in achievable tolerances and a reduction in site-sealed joints can also contribute to an improved air and water tightness compared to stick systems. With the minimum of on-site glazing and fabrication, a major benefit of the unitized system is the speed of installation. When compared to stick systems, the factory assembled systems can be installed in one third of the time in the curtain wall construction. Such systems are well suited to buildings requiring high volumes of cladding and where there are high costs associated with access or site labor. Within the unitized family of curtain wall systems, some sub-categories exist which also benefit from the increased speed of installation and the re-distribution of labor costs from construction site to factory floor. Such systems include: -Panellised curtain walling Panellised curtain walling uses large prefabricated glazed panels, which generally span between structural columns (often 6-9m) and a single storey in height. They are connected back to structural columns or floor slabs, like the unitized system. Due to the size of the panels, they often comprise of discrete structural steel frames within which glass panes are fixed. -Spandrel ribbon glazing In ribbon glazing, the spandrel panels are connected together to form long lengths of panels, which are delivered and installed on site. The spandrels are the panel(s) of the curtain wall facade located between vision areas of windows, and often comprise glass panels which are painted or have an opaque interlayer to conceal the structure. Spandrels may also be made of other materials, including GFRC (glass fibre reinforced concrete), terracotta or aluminium with insulation situated behind. In recent years, unitized facades offer a number of design options. They integrate opening elements: a top-hung and parallel opening window. And both of them can also be motorized for ease of operation.




